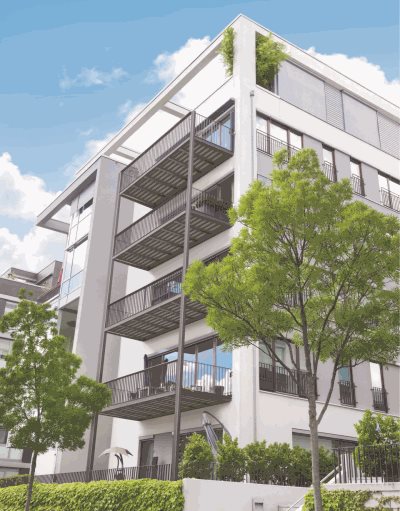The right material for balcony floors
Constant sunshine and the effects of rain place quite a lot of demands on balcony floors. Nevertheless, the flooring material has to be lightweight, especially for balcony extensions. They are often held in place only with steel beams and should therefore weigh as little as possible.
Wood is a popular choice to create a homely atmosphere. Tropical wood or hard domestic woods, such as oak, larch or Douglas fir are often used. The wood has to be treated regularly so that it remains weather-resistant. However, hardwood is heavy and grows slowly. The easy care and light weight make PVC planks the ideal material for balcony floors. They are weatherproof with no additional treatment and are easy to install. However, PVC is not always perfect when it comes to anti-slip properties and break resistance. WPC, Wood Plastic Composite, combines the benefits of wood and PVC. WPC is a durable flooring material for balconies. It is load-bearing, weatherproof, UV-resistant, unbreakable, anti-slip and does not splinter. The wood grain look creates a cosy atmosphere and the mixture of fast-growing softwood and recycled PVC makes the flooring material, in comparison, environmentally friendly for balconies. Consequently, WPC is one of the best flooring materials for balconies.
